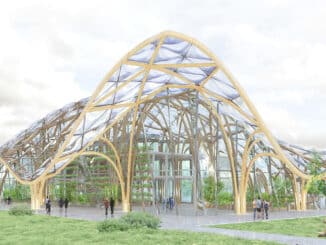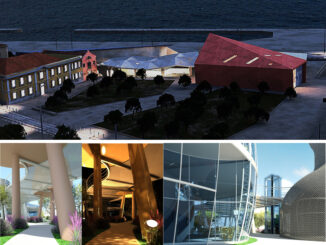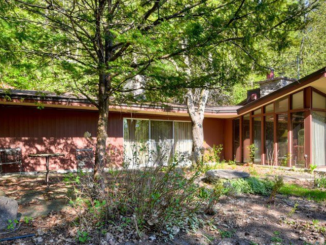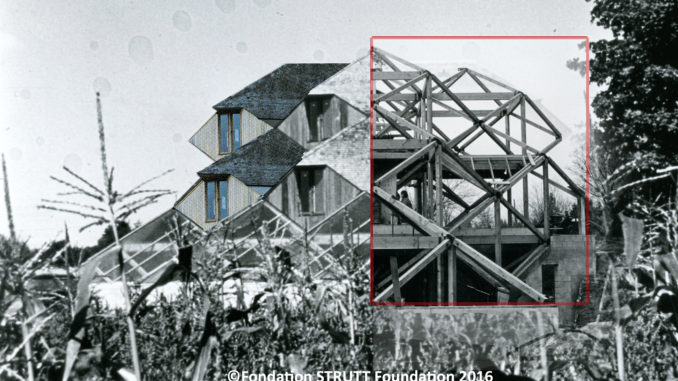
The Rochester House, designed by Architect James W. Strutt for Gary Rochester and his family is a mid-century modern experimental project that can inspire new ideologies in residential design for future architects, both in the physical, and psychological fabric of living fully. The Rochester house encompasses the desire for efficiency, functionality as well as aesthetic values that work with the Canadian identity.
The Rochester house follows a structural geometric language consisting of the packing of ‘rhombi-dodecahedrons’ in order to ensure minimal costs in material while providing the most functional and energy efficient envelope. Some of the research behind this home came from the academic ‘Form Studies’ group that Strutt ran at Carleton University with Dr Gulzar Haider. For example, a home constructed using traditional methods costing about $25,000 could now be constructed for $10,000. The Rhombi is also a naturally occurring shape that can be found in crystallography and biology, the cube however does not occur naturally. James Strutt was interested in the Rhombi because of its occurrence in nature as well as its structural properties such as the high weight to strength ratio rhombi’s provide. The Rhombi system also provided twice the interior volume on the same footprint of it’s cube predecessor. The Acrylite© Panels also help with energy efficiency in the home as it provides passive solar heat.
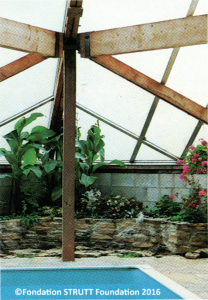 The Experimental nature of the Rochester house does take away from the needs of the client. In fact, the functionality and adaptability of the home is extremely immense and actually provides a framework for the family to grow and expand. Its modular design can be adapted to cottages, single-family dwellings or villages. The options are endless with the modular system and it is because of the freedom to adapt over time that the Rochester House creates a functional environment not only for the present tenants, but all future tenants as well. The ease in the plan for the home, due to the modular system, permits people to design houses to suit their specific needs. Gary Rocheter said “the family wouldn’t consider selling the house because it fits their needs so well”. The plan of the home allows for ease of use because of its open multi-functional spaces. Sight lines through out the home also provide the ease of supervision for children, as well as guests if need be. Although the home might seem complex in nature, it is simplicity in construction that provides an efficient, adaptable, and functional space to house its residents.
The Experimental nature of the Rochester house does take away from the needs of the client. In fact, the functionality and adaptability of the home is extremely immense and actually provides a framework for the family to grow and expand. Its modular design can be adapted to cottages, single-family dwellings or villages. The options are endless with the modular system and it is because of the freedom to adapt over time that the Rochester House creates a functional environment not only for the present tenants, but all future tenants as well. The ease in the plan for the home, due to the modular system, permits people to design houses to suit their specific needs. Gary Rocheter said “the family wouldn’t consider selling the house because it fits their needs so well”. The plan of the home allows for ease of use because of its open multi-functional spaces. Sight lines through out the home also provide the ease of supervision for children, as well as guests if need be. Although the home might seem complex in nature, it is simplicity in construction that provides an efficient, adaptable, and functional space to house its residents.
Construction of the Rochester House is not quite as complex as the aesthetic of the home hints at. For Strutt, creating functional housing for the functional resident meant, creating functional construction methods. Strutt is hoping that with the rhombi structure “the average person, using directions like those in games, could design his own place. Everything would be delivered to the building site and the owner would erect the building with the help of two other people.” With the ease of construction accounted for, expensive construction labor can be a thing of the past. This system not only allows people to design and build themselves, it also allows the tenant to shapes the environment to suit their needs.
The Rochester house, although experimental in nature, fits the Canadian environment very well. Local materials sheathe the geometrically encapsulated structure and do not scream of otherworldly aesthetics in other examples of experimental design, such as the Dymaxion houses of Buckminster Fuller. The Rhombi system also allowed for the emphasis of sloping planes which are ideal for Canadian climates because of the ease of snow/rain shed. As for the harsh Canadian winters, the home is also designed to have extra insulation as well.
Strutt provides with the Rochester House, an example as to how his modular housing works with our climate and functions as a society. Benefits range from, ease of construction, adaptability, functionality, lower construction costs, and of course efficiency.
The Strutt Foundation wishes to thank the the City of ![]() for their funding assistance.
for their funding assistance.

