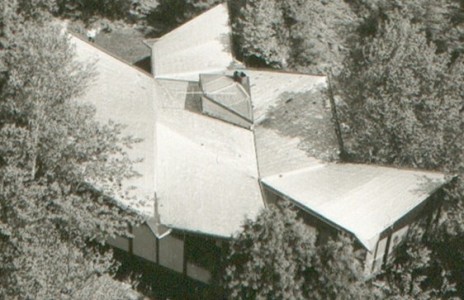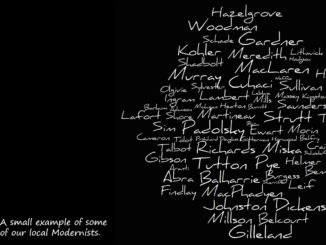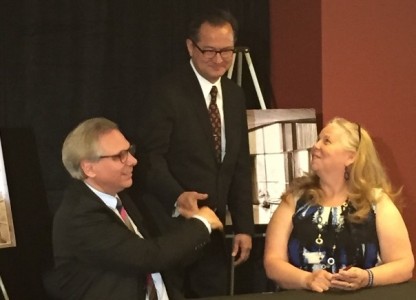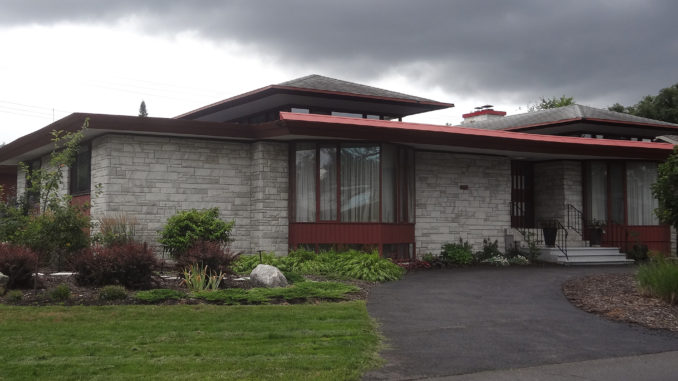
The Weiner residence was designed by James W. Strutt, of Gilleland & Strutt Architects, in 1958 for Mr. & Mrs. Paul Weiner. An elegant home, built when large did not mean monstrously ostentatious, but a worldly sophisticated space for residents and visitors alike.
The home is exceptional in both the detailing and materials. The white Georgian marble on the exterior wraps around the house, entering onto the interior surfaces at prominent transition areas, sections visible from each room of the house. The hammered texture of the marble reveals the true nature of the stone and is reflected in the polished large tile terrazzo of the main entry and formal rooms. The abundant rich tones of the black walnut panels and screens, and the continuous redwood trim -set in as a reveal around each wall surface at every opening- balances the pristine stone giving the house a rarely achieved sense of warm modernism. The screens are custom designed as an abstraction of the core plan, and where privacy is desired, set with Moroccan grained glazing. This detail has been picked up in various locations around the house, and the homeowners have each added a version of it in their minor modifications over time, an indication of the faithful stewardship of the past and current owners.
A subtle clearstory is extracted up, set in from the perimeter and centered over all the primary spaces of the home, allowing light to enter every space. Although not a tall offset, it does allow a visual connection to nature and the weather, but does not define the spaces as the interior spaces stretch beyond the clearstory; creating a cozy sense of largess…it really has to be experienced!
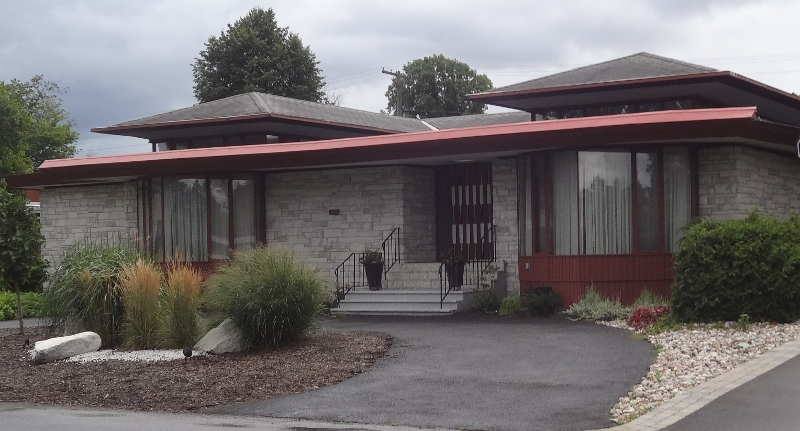
On viewing the exterior, one is not really prepared for the extent of the house. The entry vestibule projects out in welcome, and offers a hint of the spatial grandeur, in that it is a very comfortable size and has a second well-proportioned door leading into what appears to be a central hall of the house. Through the door however, the large central foyer reveals itself as the central multi-purpose space of the house –perfect for cocktail parties. The formal living room is to the right and an elegant dining room straight ahead. The transition space from the foyer to the dining room also lends access to the family room to the right -which has pocket doors that open up to, or close it off from, the more formal living/dining areas if deemed appropriate.
The bedroom wing of the house is accessed through a discrete doorway to the left of the foyer, leading into a corridor that wraps the east and south sides of the core, providing true privacy, and the kitchen serves as the westerly connection between the private and public spaces. At the back of the house is the four season solarium that looks out onto the back garden, a completely private oasis blocked from the side street by the side access workshop/double garage. The side entry serves as the family or service entry, convenient to the driveway/garage, the solarium, and the kitchen.
All the interior zones can be open to, or closed off from adjoining zones, giving a sense of open plan with the control to be otherwise. Being a bungalow the lower level has the same sense of largess, and has abundant natural light. It can be accessed from the main stairwell off the foyer leading to the large recreation room/bar area, large office/theatre/library and wine cellar (converted from old root cellar and a dream for any oenophile). The lower level can also be reached by the back hallway stairs, accessed from the back corridor beside the kitchen, leading down to the in-law or nanny suite, and other service and storage areas. (Note all lower level areas are accessible from any of the stairwells).
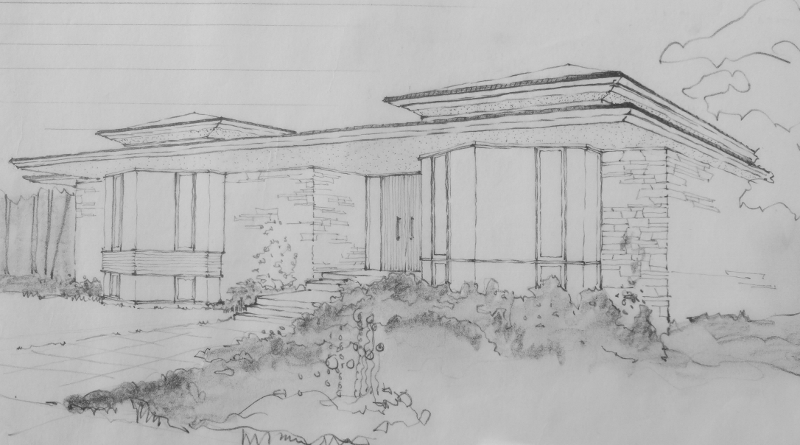
This home is representative of an Architect who was unique in his depth of understanding of light, materials and spatial structure -and their potentials- but also the requirement of a home to both embrace the inhabitants and facilitate their various activities, as well as enrich their lives through the architecture.
More to follow!
TT 2018
Note: watch here for upcoming news about the house being put on the market…Feb 2019:
https://oreb.mlxmatrix.com/matrix/shared/N5JkQwTygn/418ROGERROAD

