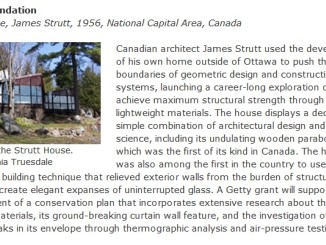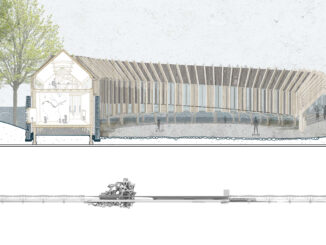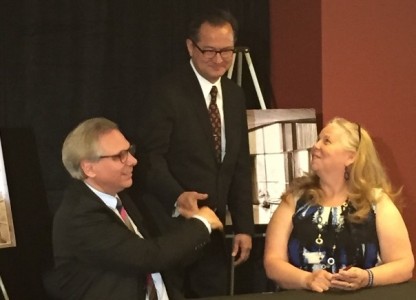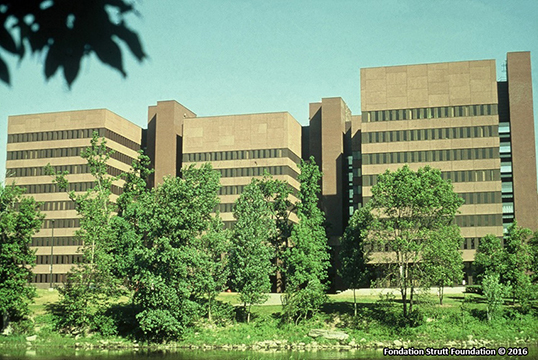
The Loeb building on the Carleton University Campus is Ottawa, is a complex of three linked -offset- towers with a fouth mass connecting the three towers at the base. It is located on University Drive where it borders the Rideau River, taking advantage of the scenic setting and the underground circulation of the universities tunnel system. Practicing as an avant-garde, modernist architect, James W. Strutt believed that architecture is not only about the physical aspects of design, but also the physiological effects and influences on its inhabitants.
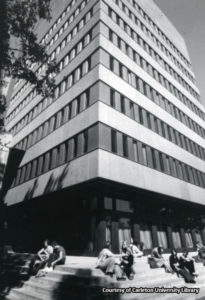 Strutt designed the Loeb building in a novel way for the time, taking into account all the different programmatic needs of the staff/faculty and the students. This resulted in a merging of the social spaces and institutional needs, organized specifically for each of the schools/academic needs. As important, is that it would be an environment that would provide a mixture of intimate and open spaces encouraging a democratic relationship between both the student body and school administration, as well as between the users and the built form.
Strutt designed the Loeb building in a novel way for the time, taking into account all the different programmatic needs of the staff/faculty and the students. This resulted in a merging of the social spaces and institutional needs, organized specifically for each of the schools/academic needs. As important, is that it would be an environment that would provide a mixture of intimate and open spaces encouraging a democratic relationship between both the student body and school administration, as well as between the users and the built form.
Situated on the south escarpment of the campus, the Loeb building is extended horizontally, as well as extruded vertically. The red brass detailing, and envelope of the facade, with the large spans of glass at the base of the building, provide a warm welcoming gesture, blending into the surrounding trees on the southern side. Even though from outside it looks like a simple, symmetrical building; it is more complex in plan that the exterior suggests. All towers are interrelated on first three levels via the multiple entrances. The two level points of access from the ‘tunnels’ –an often ignored underground complex of corridors linking most of the buildings on campus- at opposing sides, met originally at an open core public area illuminated with a skylight from the roof terrace right above the student lounge and dining room/café. Views flowed out through the porticos, and large spans of windows at the dining terrace on the lower floor, blending the interior into the surrounding environment of the river and nature beyond. Much of the original open expanses of space have been ‘framed-in’ by less than sympathetic infill as the University grew beyond the planned capacity. With new interventions and renovations planned, it is hoped that the work refurbishes some of the original celebrated spaces and considers the original intent of the building.
On the three lower levels, the common space at the perimetre still opens out to the surroundings through the tall, repetitive wooden framed windows. Cozy built-in seating by the windows and exterior walls, as well as around the core spaces, celebrate the importance Strutt held for craftsmanship. It also creates an environment in which people can be moved by the space rather than just moving through space.
Just like any other of his designs Loeb building has its own unique character. In this design he takes into consideration the functions of the building as more than an academic unit of organization, but as a physical and physiological fabric students can immerse themselves in. The social aspect of the Loeb building is important in the organization -or rather the composition- of spaces that encourages the movement of people throughout. Its asymmetrical nature does not simply lead people through the plan in a simple fashion as a regular orthogonal building may; instead there are nodes of pause and rest in circulation paths to allow students to socialize in these areas. These nodes of open space are also fitted with sufficient seating and are filled with natural light connecting the organic and the man made simultaneously.
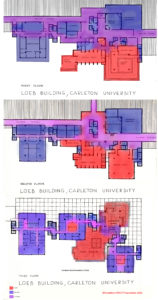 The importance of the irregular plan filled with social nodes is immense to the physiological well being of the students. The plan generates free circulation and a spatial quality that delivers a variety of uniquely scaled spaces. As stated by one of the students of the day “why shouldn’t people who live in boxes feel like robots, like rows of replaceable parts.” The Loeb building does not house robots, but instead unique individuals interested in a higher education, bringing social insights and stimulating dialogue as a result of the spaces they inhabit. These differences are key when providing context for certain areas in the building. These spaces were planned to inspire progressive ideas to be exchanged freely, and interchanged between both faculty members and students alike through the open relationship between faculty and student space. The Loeb building creates social nodes by allocating open spaces that can be enjoyed by all. The spaces that are intended for classes and offices, are laid out in a much more symmetrical pattern. Wide halls with lower ceilings bring a human scale to the circulation of people. This is why the social nodes and classrooms have higher ceilings and more natural light to create a more pleasant environment to occupy.
The importance of the irregular plan filled with social nodes is immense to the physiological well being of the students. The plan generates free circulation and a spatial quality that delivers a variety of uniquely scaled spaces. As stated by one of the students of the day “why shouldn’t people who live in boxes feel like robots, like rows of replaceable parts.” The Loeb building does not house robots, but instead unique individuals interested in a higher education, bringing social insights and stimulating dialogue as a result of the spaces they inhabit. These differences are key when providing context for certain areas in the building. These spaces were planned to inspire progressive ideas to be exchanged freely, and interchanged between both faculty members and students alike through the open relationship between faculty and student space. The Loeb building creates social nodes by allocating open spaces that can be enjoyed by all. The spaces that are intended for classes and offices, are laid out in a much more symmetrical pattern. Wide halls with lower ceilings bring a human scale to the circulation of people. This is why the social nodes and classrooms have higher ceilings and more natural light to create a more pleasant environment to occupy.

